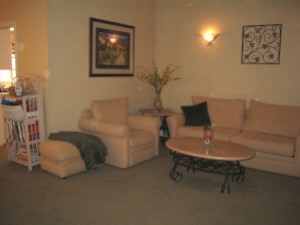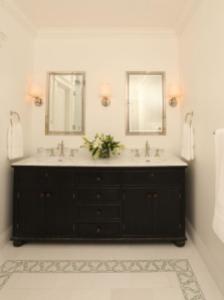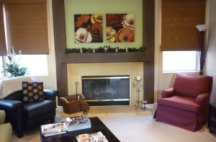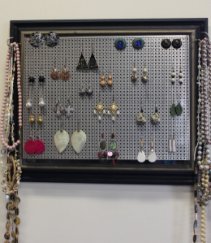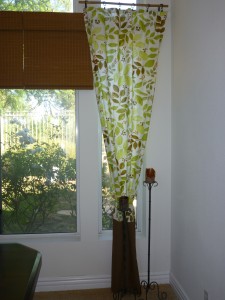Over the course of the next several days you will receive tips on how to give any room in your home a professional looking makeover that will be sure to impress your friends! Our example is a living room since most folks see this space first when they walk in the door.
Before Pictures
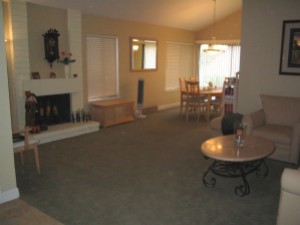
The first step is to clear out the space as much as possible giving yourself a clean slate to re-create the room. Then decide what you want to keep in the room in order for it to function properly for you. Keep in mind you will re-build the space starting with the largest furniture pieces, placing them in such a way to provide for traffic flow, conversation, access to a view (possibly) and room balance. Tomorrow we will start pulling together this cleared out space!
For more information on One-day Room Makeovers visit: http://www.ReStyleInteriors.net






